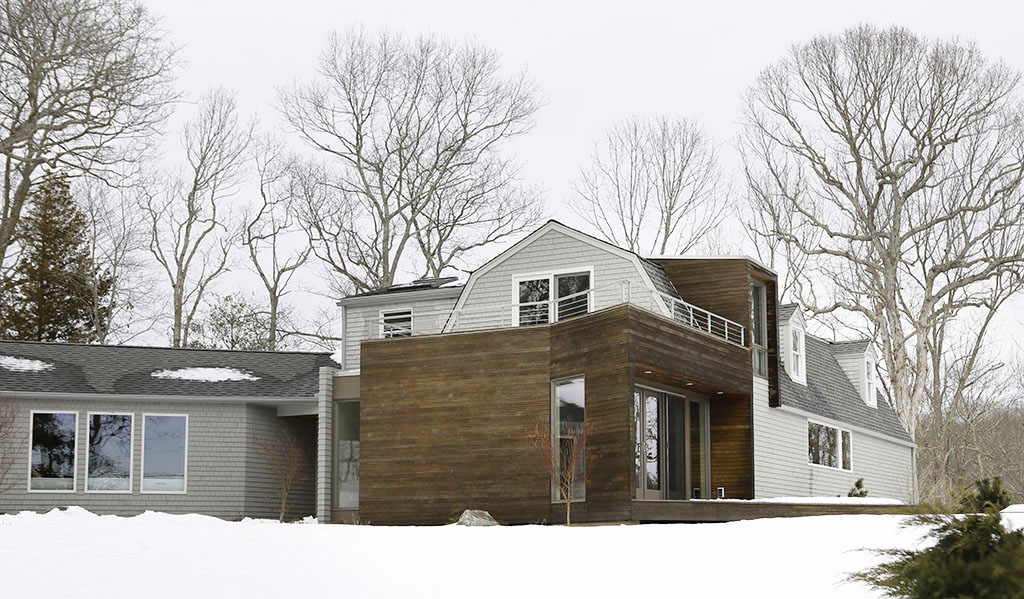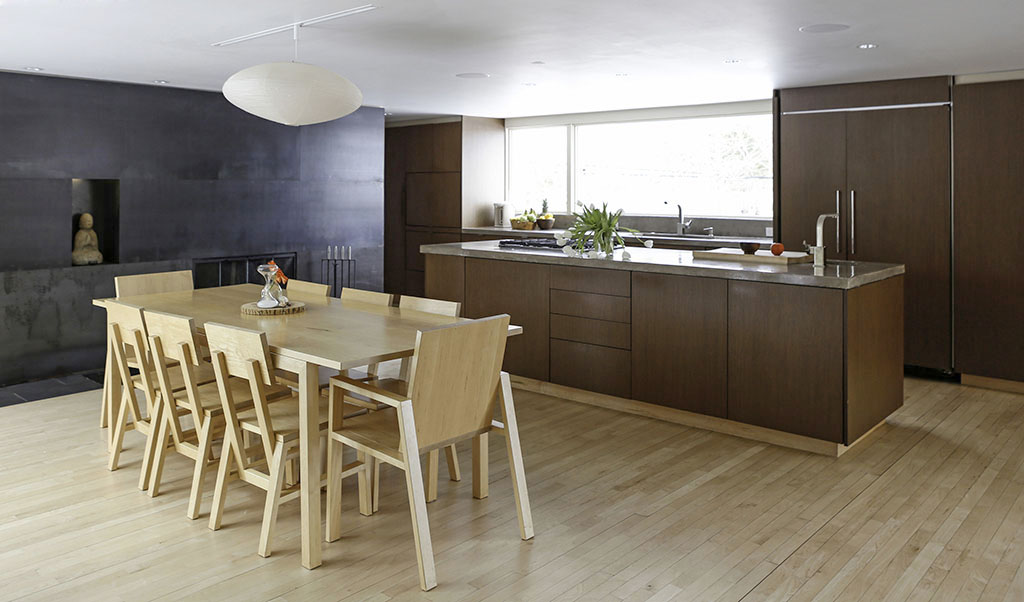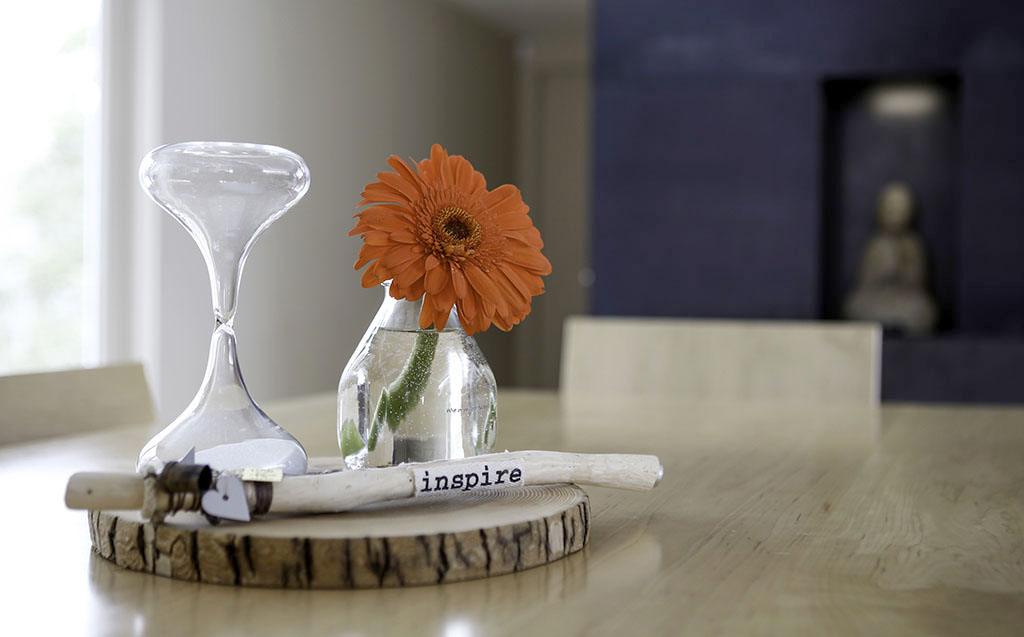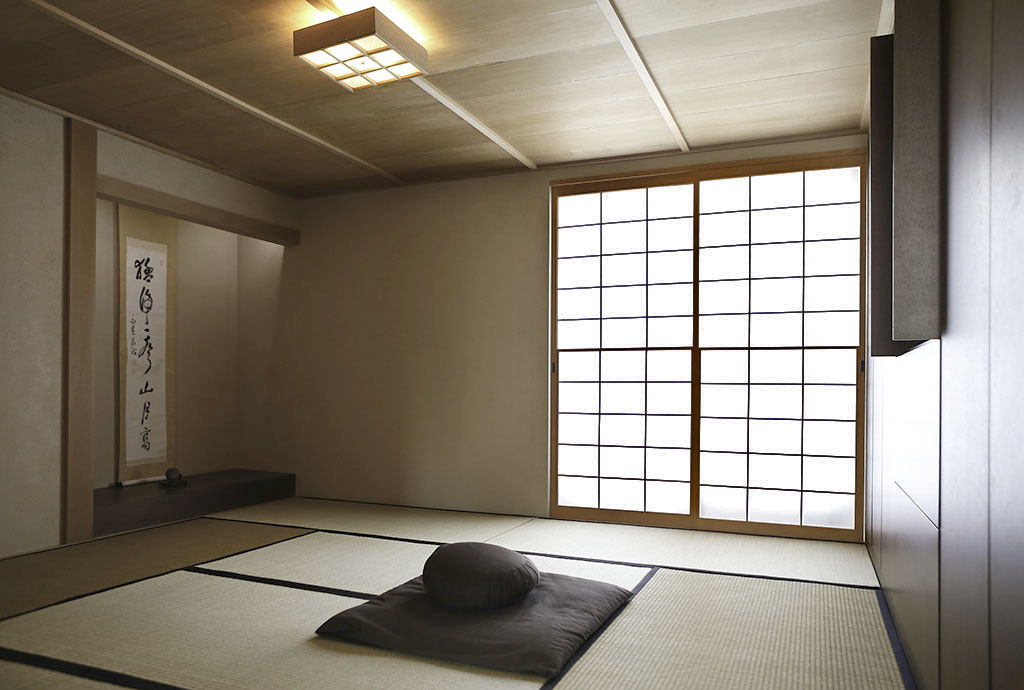When the McDonalds purchased the home of Katie’s parents four years ago, they were inspired by the spectacular view. The couple traded a Frank Lloyd Wright original in Rochester, New York, for a 1950’s colonial revival house overlooking a picturesque river in a small Rhode Island town.
Although the location was ideal, the existing gambrel-roofed home, situated on nearly two wooded acres, felt disconnected from the bucolic surroundings. Numerous additions throughout the years had left the house feeling like a complex aggregation of rooms. Katie, a holistic health counselor and raw food chef, and Scott set out to transform the structure into a modern, minimalist space that would allow them to deeply connect to the natural beauty of the serene setting.
Katie and Scott worked with 3six0 Architecture to execute their vision. Like the the prairie-style home they left behind, the couple’s new house would celebrate the principles of simplicity and intentional use of space. “Honoring nature remained the constant mission throughout the transformation,” Katie explains. Exterior decks and large floor-to-ceiling windows blur the line between inside and out. This harmony is particularly evident on a February afternoon, as a thick layer of snow appears to seamlessly abut an indoor rock garden made up of stones gathered from beaches the couple visited during their courtship.
In keeping with the family’s Buddhist practice, Katie says, “we were deliberate in creating an uncluttered space to unclutter the mind.” The former dining room, living room, kitchen, and family room were combined into one large multipurpose area. Custom wenge cabinetry running the length of the downstairs keeps the space tidy and acts as a unifying anchor for the open floor plan, connecting the glass doors of the living area to the Eastern-inspired meditation room on the opposite end.
Upstairs, the master suite with a private deck and adjoining bath area — complete with a Japanese soaking tub — has no furniture besides a chair and bed. Like downstairs, extensive closets and cabinetry eliminate clutter. Katie and Scott's 12-year-old son Sage, who wanted to keep his second-floor bedroom private, says, “I love my room because it represents me.” The fencing enthusiast says the thing he appreciates most about his house is the serenity. “I love how every room is the same, but different too.” His friends refer to the modern home, a rarity in New England, as the “IronMan House.”
The minimalist environment the McDonalds have created allows them to live in harmony with their surroundings and focus on their favorite sights: foxes frolicking on the ice, bald eagles pulling fish from the river, snapping turtles crossing the terrace, and owls filling the night. “Our favorite time of year is whenever the breezes flow through the house,” Scott says, “Each season brings its nuanced beauty through critters, foliage, scent, and diversity.”
You can see the full tour of the McDonalds' modern home and read more about their style on Apartment Therapy.
Text and photos by Jacqueline Marque.

























