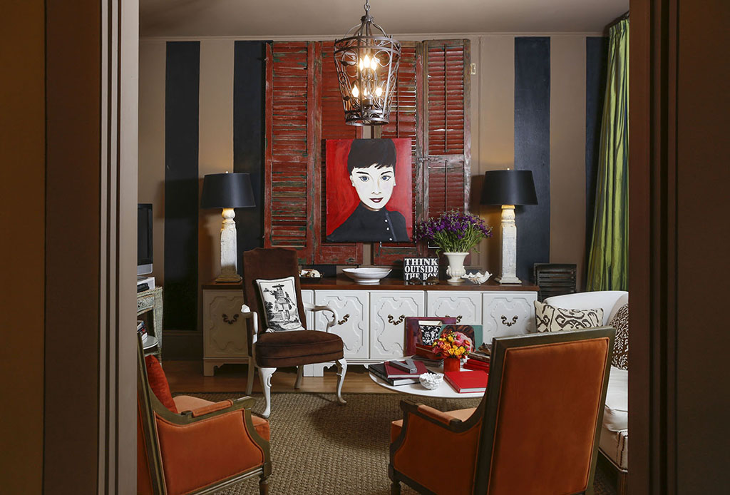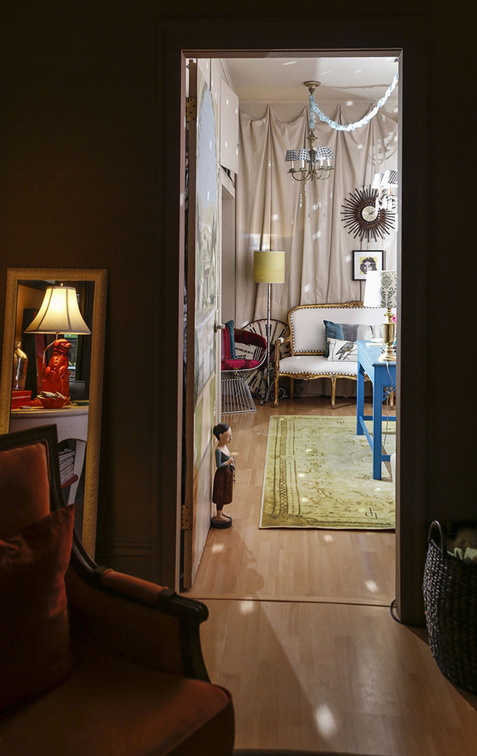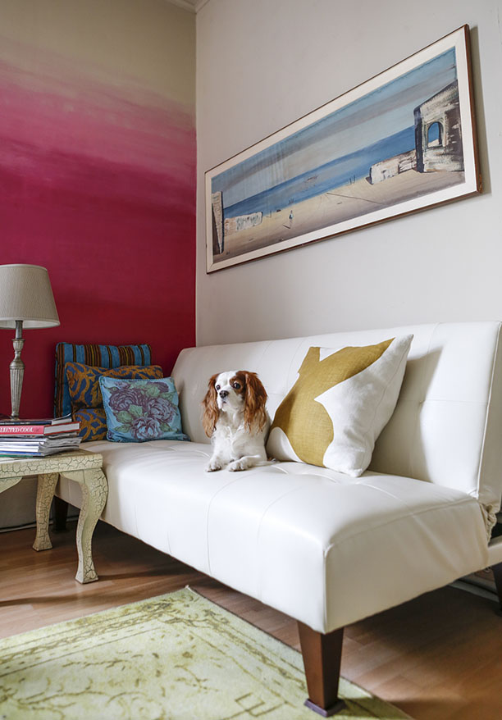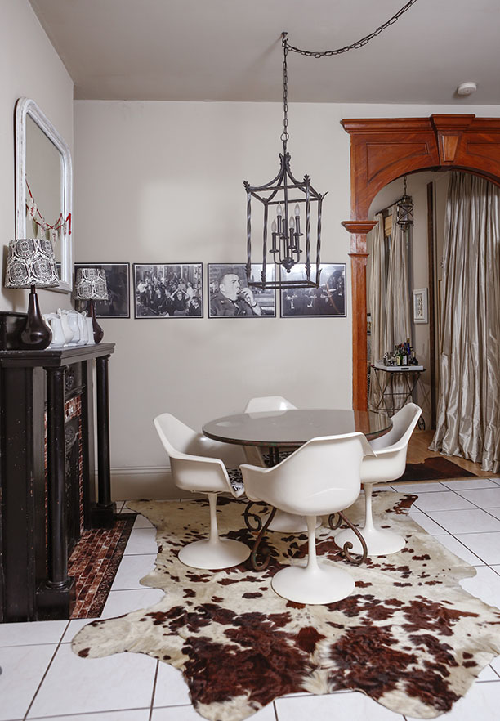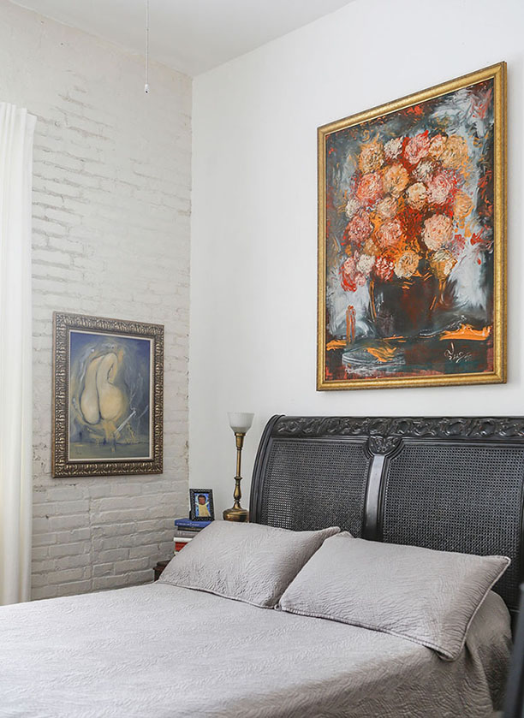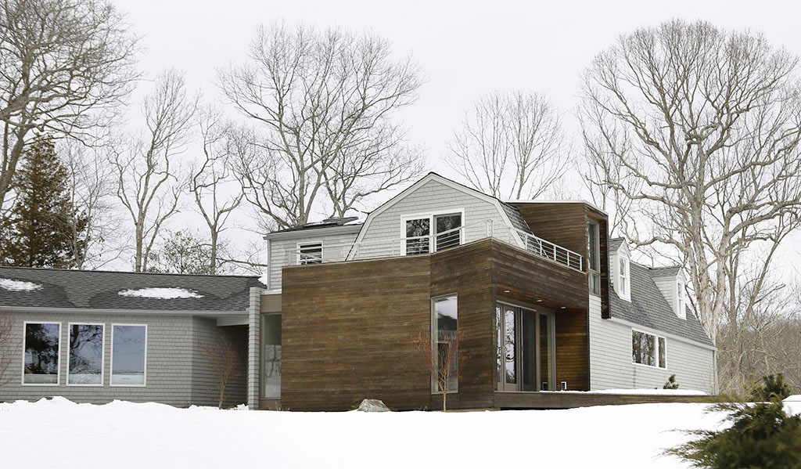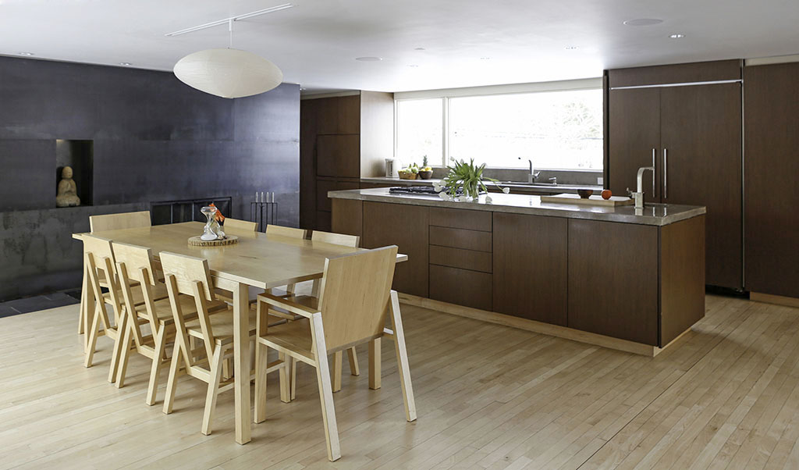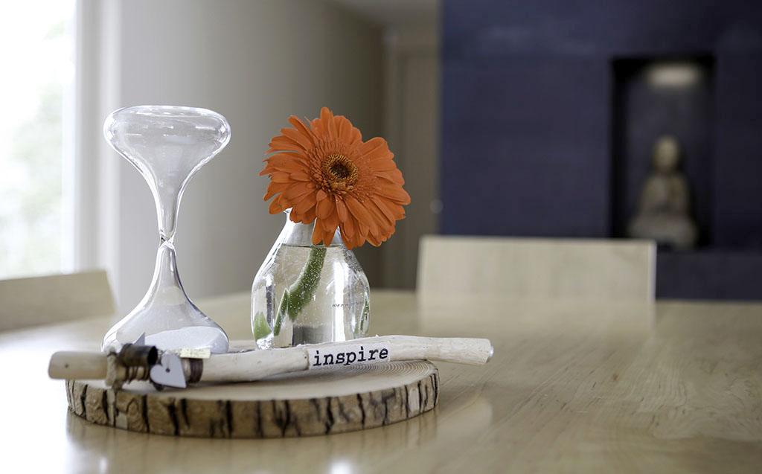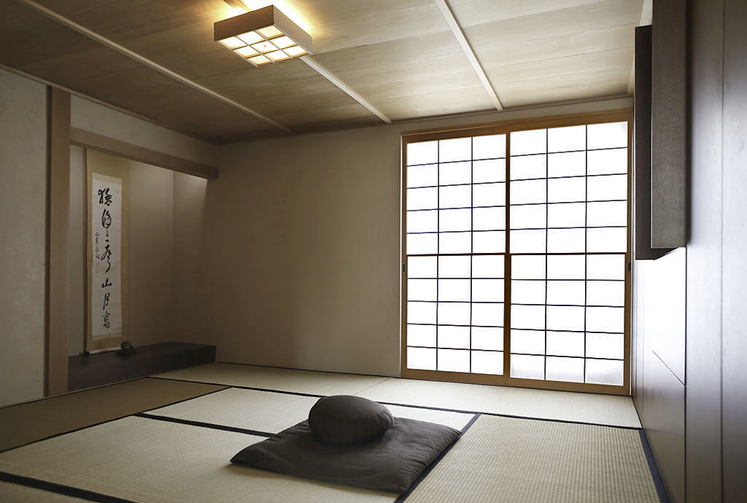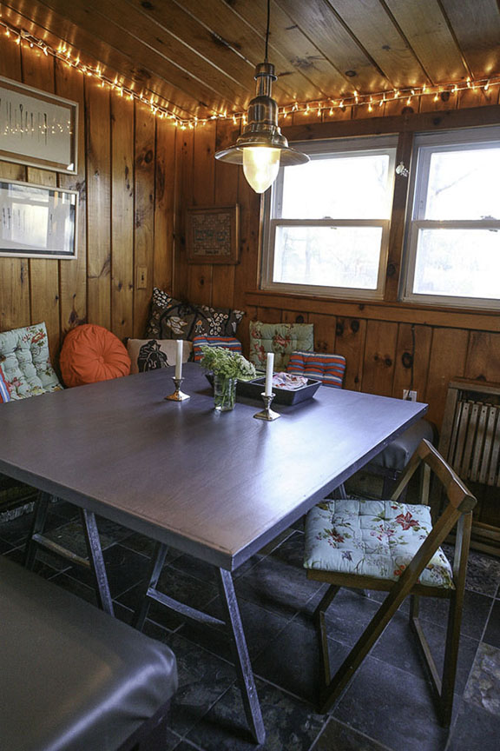Valorie Hart is fearless when it comes to style. Her bright pink pixie coif, bold wardrobe and oversized eyeglasses, reminiscent of fashion icon Iris Apfel, make clear that this decorator, interior designer and stylist loves to have fun and make a splash. This self-described “New New,” a New Yorker transplanted to New Orleans, treats her home as a design lab, where she dares to test out big ideas with spunk to match her eccentric look.
In Valorie’s world, decorating is a way of life where nothing is off-limits. Textiles and paper Fornasetti cutouts act as wallpaper; a cow hide becomes a tablecloth. She describes her style as “free and all-inclusive.” Known for her popular design blog The Visual Vamp and her interior design book House Proud, Valorie effortlessly mixes unlikely combinations with ease: modern furniture with antiques, high-end pieces from the likes of Bloomingdales with rusty treasures salvaged from the street. A disco ball hangs from the ceiling in the same room with an antique French settee. Ceiling-to-floor silk drapes in turquoise and lime green dress windows in luxury, while a painter’s drop cloth purchased from a local hardware store hangs as a DIY wall covering.
It’s hard to imagine that this Irish Channel shotgun was “a sad little house” when Valorie and her late husband Alberto bought it nine years ago. The property, used as overflow housing and office space for a girls’ orphanage, was cold and drab. It had been renovated by volunteers using a hodgepodge of donated materials. Architecturally, it was nothing special, but to Valorie and Alberto, it was perfect. The infrastructure was solid, the price was right, and the possibilities were endless.
Valorie continues to enjoy exploring these possibilities with a sense of humor, despite a recent unexpected turn of events. She has been living alone since Alberto died suddenly four months ago. “I am picking up the pieces, and my work that I love is a key component,” she explains. On an April afternoon, her dining room table is impeccably set and a banner that reads, “Holy shit, you’re old!” hangs above her banquette. The table’s upholstered bench seating was the last project she and Alberto worked on together. She describes the fun she had selecting the perfect china from her collection to dress the table and her outdoor seating area just for my visit. Throwing dinner parties is something she’s always loved. She obviously takes great pride and pleasure in sharing her keen visual eye with others. No matter what happens in life, Valorie’s passion for style will keep her young at heart.
In Valorie’s world, decorating is a way of life where nothing is off-limits. Textiles and paper Fornasetti cutouts act as wallpaper; a cow hide becomes a tablecloth. She describes her style as “free and all-inclusive.” Known for her popular design blog The Visual Vamp and her interior design book House Proud, Valorie effortlessly mixes unlikely combinations with ease: modern furniture with antiques, high-end pieces from the likes of Bloomingdales with rusty treasures salvaged from the street. A disco ball hangs from the ceiling in the same room with an antique French settee. Ceiling-to-floor silk drapes in turquoise and lime green dress windows in luxury, while a painter’s drop cloth purchased from a local hardware store hangs as a DIY wall covering. It’s hard to imagine that this Irish Channel shotgun was “a sad little house” when Valorie and her late husband Alberto bought it nine years ago. The property, used as overflow housing and office space for a girls' orphanage, was cold and drab. It had been renovated by volunteers using a hodgepodge of donated materials. Architecturally, it was nothing special, but to Valorie and Alberto, it was perfect. The infrastructure was solid, the price was right, and the possibilities were endless. Valorie continues to enjoy exploring these possibilities with a sense of humor, despite a recent unexpected turn of events. She has been living alone since Alberto died suddenly four months ago. “I am picking up the pieces, and my work that I love is a key component,” she explains. On an April afternoon, her dining room table is impeccably set and a banner that reads, “Holy shit, you’re old!” hangs above her banquette. The table's upholstered bench seating was the last project she and Alberto worked on together. She describes the fun she had selecting the perfect china from her collection to dress the table and her outdoor seating area just for my visit. Throwing dinner parties is something she’s always loved. She obviously takes great pride and pleasure in sharing her keen visual eye with others. No matter what happens in life, Valorie’s passion for style will keep her young at heart.
You can see the full tour and read more about Valorie's style on Apartment Therapy.
Photos and text by Jacqueline Marque






